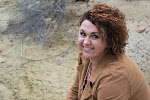











Living Room:






Kitchen:



 I messed up on the angles. You can see the door from above and the window from below in this "after" photo.
I messed up on the angles. You can see the door from above and the window from below in this "after" photo.

The 2nd pic is taken long after the buyers moved in







taken after buyers moved in-with her antique stove
(Some of these pictures got messed up. But I think we can get the idea.)
Laundry Room:




 (closet)
(closet)I didn't do a very good job at picture documenting this. It had a hallway and door going outside. The master bedroom was on the far side with the door offset. The bathroom was not connected. This was the only bathroom to get to without going through a bedroom. We did a complete master makeover. We closed off the doorway and connected the bathroom with the master bedroom. Making room for a large walk-in closet. You can see from the exterior pictures where the doorway once was on this side of the house. I'll show later how we switched the Jack-n-Jill bathroom to a guest/kid's bathroom. So there was still one to access without going through a bedroom.
Master Suite:








Guest/Kid's Bath:








Teva, my assistant at the open house. ;).
I had to be the first in the jetted tub, even with no hot water...
*note: we had buyers before we were done. They opted out of any landscaping, so they could get a lower price. The buyer chose the interior paint and the light and plumbing fixtures, as well as the carpet and tile. *
I dont know why I dont have any pictures of Tuesday on this project, believe me, she was there! I'll try to do better about getting more pictures during the work.
Tuesday was born in March, the middle of the project, so things kind of slowed down for a few weeks until we were up and at it again.
So many of us worked so hard on this project. It was the most work we've done on one, it was the right price though. We did okay on the sale. It was such a relief to know it was sold and not have to wait while it listed. We were very blessed on this project and it was a great way to start our business. Arin is such a hard worker and he put in SO MANY LONG HOURS. We are all very proud of him and all that he is capable of doing.
I will admit, this was like one of our kids or something. I still hold a soft spot in my heart for it. It's like we helped it come back to life! I know I sound like an idiot, but yes, I totally cried when we sold it. I wanted it!
I'm much happier now though, the buyers are taking great care of it, and I do now have a house of my own. All is well that ends well. ;)
The very next month, we started in on our next house. I'll post it soon. . .
















2 comments:
Holy Crap the after pictures look sooo good! I remember that house in Bloomfield, I can't believe how much better it looks. We are remodeling our bathroom right now and it SUCKS!!!
I wondered who remodeled that house... I can't believe how horrible it was before and how amazing it looked when you were done. You guys are awesome flippers!
Post a Comment